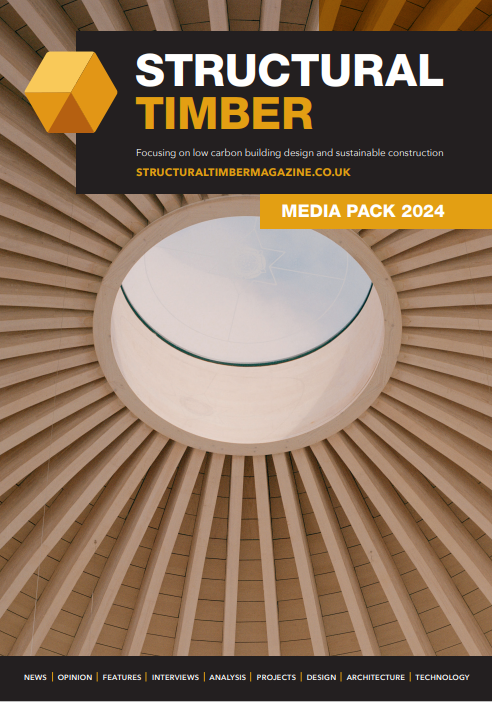A Rising Global Profile
In the past few years, the tall building industry has become increasingly interested in the use of timber as a major structural element in skyscrapers. We hear from Daniel Safarik, Senior Editor at the Council on Tall Buildings and Urban Habitat (CTBUH) on what the future may have in store.
This interest in tall timber has resulted in a now worldwide wave of research, built projects and ever-more daring speculative proposals using ‘mass timber’ – engineered wood products that are just as robust as their concrete and steel counterparts. In 2008 there was one mass timber building over eight storeys tall. Today, there are nearly 40 complete, under construction or planned.
The reasoning behind building tall in timber lies in the inherent sustainability of wood as a building product. Foremost, wood is a renewable resource. By absorbing carbon dioxide, trees sequester carbon that would otherwise be released into the atmosphere. If wood is used – or re-used – as a building material, the carbon stays sequestered. This has always been true of wood, of course, but the reason it’s now considered scalable for taller construction has to do with the advancement of manufacturing method that can bind and compress fragments of lower quality or waste wood into consistently strong glue-laminated panels. Such engineered systems, can provide structural integrity and fire resistance far beyond what is possible with ‘platform’ framing, which uses studs, wall plates and headers (dimensional lumber) to build structural platforms floor-by-floor.
Most importantly, engineered timber systems are comparable to the fire resistance and loadbearing attributes of materials that most skyscrapers are made of – concrete and steel. Having said this, significant obstacles to widespread adoption remain.
The key to mass timber’s viability as a structural material for tall buildings lies in its name. Massive wood walls and structural beams and columns comprised of engineered panels have demonstrated fire performance equal to concrete and in some cases, superior to steel. Wood unquestionably burns, so there would be smoke issues, which would require proper sprinklering, pressurisation and other tactics used in tall buildings today. But mass timber has to burn through many layers before it is structurally compromised – basically, it chars long before it collapses.
As more jurisdictions come to appreciate the aesthetic, economic and environmental advantages of tall timber, this is expected to change. Successful implementation of projects around the world – particularly in areas where forestry is a major regional industry such as in Scandinavian countries, the Pacific Northwest of the U.S. and British Columbia in Canada – will provide additional reference studies for practitioners elsewhere.
The second biggest obstacle is a lack of standardisation of construction materials, methods and definitions. There are many forms of mass timber and a wide degree of variance in approach when it comes to supporting tall timber structures. So there is a range of techniques from assemblages of highly similar panels for both floors and walls, to complex column/beam/outrigger combinations, such as are found in high-rises of steel and concrete. There are numerous proprietary systems and the connections between elements also vary widely. Often it is the location and orientation of the steel connectors between wood elements that can make all the difference to how long a structure can withstand fire or seismic action, and so determines its feasibility under local codes.
But this has not stopped a steady stream of proposals and construction projects, each taking on some of the vernacular characteristics of local conditions. Although on the one hand this is a limiting factor of mass standardisation, on the other it is a positive condition that encourages designers to exercise creativity and sensitivity to the local built and natural environment. CTBUH have developed an international committee with a plan to ultimately produce a CTBUH technical guide on high-rise timber construction.
For clarity, the structural types mentioned earlier indicate the primary structural system only, e.g. core, floor beams or horizontal trusses, and vertical columns. In reality, most mass timber buildings use some combination of timber, steel and concrete. Many rely on a concrete core or concrete slabs in order to provide stability and fire protection that will satisfy local codes. ‘All Timber’ generally means the core and the horizontal and vertical structure are all composed of timber.
Some of the more intriguing projects – completed, currently underway or on the drawing board – can be found overleaf. A not-for-profit organisation founded in 1969 and headquartered at Chicago’s historic Monroe Building, the CTBUH is the world’s leading resource for professionals focused on the inception, design, construction and operation of tall buildings and future cities.
To read this article in ST Mag, visit: ST Mag Summer Issue
For more information visit:
www.ctbuh.org









