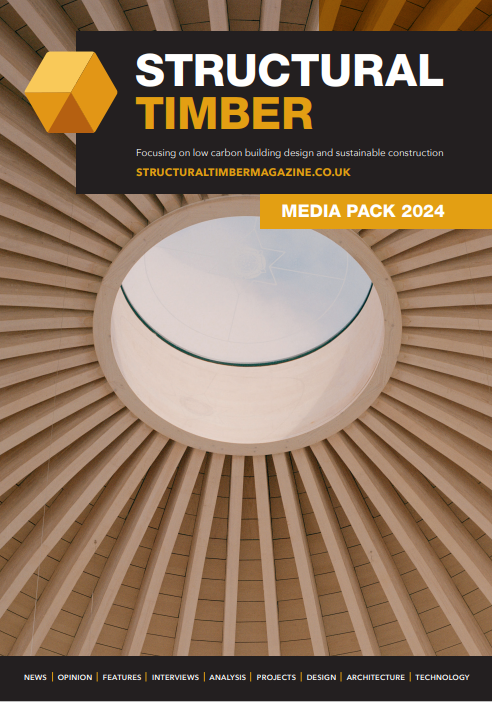Creating The Ultimate House In A Garden
Finalist in the Structural Timber Awards for Residential Project of the Year – ‘House in a Garden’ – embraces detail, design and fabrication by ZÜBLIN Timber including a complex glulam roof structure.
The House in a Garden started out as a project on a plot of land that the architects themselves intended to develop. This involved the demolition of a 1960s bungalow and its replacement with a largely subterranean house. Once the lengthy planning process was completed, the architect sold the plot and their design to a private client who committed to making the House in a Garden into a home.
Externally, the most visible component of the house is its pavilion like copperclad engineered timber roof. Inside, the roof comprises a complex glulam timber structure made from spruce – its double curvature concludes in a glazed oculus. Set above a glass-walled living room, the roof has a floating appearance that enhances the sense of light while connecting the interior of the house to the surrounding landscaped garden, as well as to its urban context. The bedrooms are immediately below ground level, with a generous living space gallery area together with a 10 metre swimming pool a level further below. Lightwells and skylights have been designed to optimise daylight, casting top light onto the walls of the lower ground floors.
Using a palette of natural materials, this project goes beyond the realms of ‘self-build’, entering a new vernacular that could be described as a form of ‘installation art’ – a three-dimensional work that transforms the perception of living space. Reacting to the light like a tree, the pavilion type structure floats above the ground revealing distant
views through gaps in the cityscape. Each individual and unique piece of the timber roof structure, designed and fabricated by ZÜBLIN Timber, is curved in three directions and was created from three-dimensional models provided by Gianni Botsford Architects. It was initially thought that the roof’s complex structure could be created digitally using CNC cutting techniques, but it was fabricated using traditional handcraft methods supported by advanced technology.
The ribs and lateral rails were first glued and clamped in a single axis curvature with layers as thin as 4mm. These first pieces were then re-sawn and glued to the final 3D curvature. Connection details were agreed to ZÜBLIN Timber’s preferred design, employing skew drilled timber framing screws where possible and by incorporating specially fabricated steel bracketry to carry the higher loads most frequent at the lower ends of the radial ribs. Engineered timber was the key component in achieving the architectural vision, and the most defining feature is its impressive curved spruce glulam roof.
The engineered timber elements were brought to site and craned into position in eight sections. The design epitomises the architects’ interest with the manipulation of natural light. Timber recurs throughout the house, adding a subtle tonal warmth to the interior. The contrast between the cool and warm tones of Douglas Fir and carved Carrara marble adds to the sensual quality of the underground spaces. The normal rules and specification motivations do not apply to this architecturally led project. Timber has made a real difference – it has been used not only for its sustainable credentials and strength but specifically to create aesthetic appeal. As a predominately subterranean build, energy consumption and building running costs are reduced through the highly airtight and watertight building fabric below ground level.
The house is carved cleverly out of the space within a back garden of a row of houses. Careful to ensure neighbouring buildings are not obstructed, while the new structure gets enough natural light, the architect worked from the ground level and below, excavating down two floors to create a spacious family home. The copper clad glulam roof hints at the modern design within yet remains low so as not to obstruct any of the neighbours’ views. Even though the house is in the middle of London and surrounded by
many existing taller structures, when inside you can barely see anything apart from the sky and the courtyard garden, making this home a real, and quite literally, hidden, London gem.
Unequivocally, this is a unique and innovative housing solution. The architecturally led project was not a rapid procedure, the design and planning application processes were complex, as was the build – taking a total of eleven years from concept to completion. Handcrafted natural materials such as timber, copper and marble were integral to the design and architectural intent. Materials were chosen for natural beauty combined with sustainability and strength, but this project was about form – creating a
small but iconic structure, most of which is not visible above ground level.
There are vast learnings from the techniques involved, particularly in crafting the engineered timber elements for the roof and creating light in what could have been potentially very dark spaces. ZÜBLIN Timber will be able to transfer this knowledge and the development of the new skills involved to other projects, but the intention was
to create a unique one-of-a-kind house that like a piece of art, cannot easily be replicated. And while eleven years is a seriously long time for any single housing project, the House in a Garden is a shrine to exemplary residential architecture.
Read The Full Article Here













