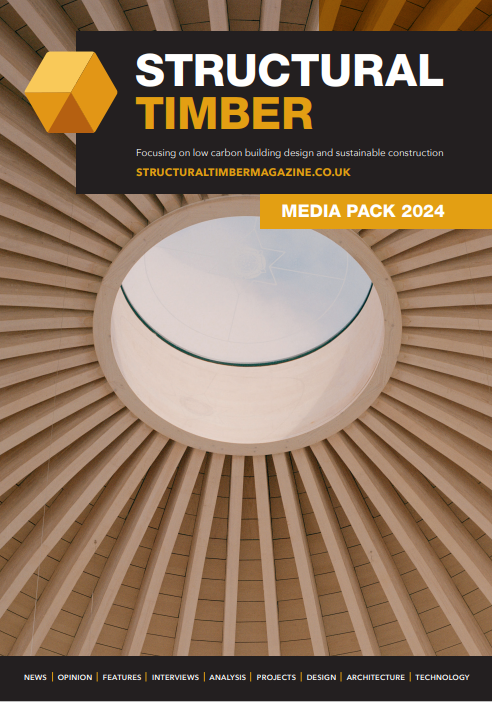David Morley Architects create Hurlingham sports complex with Kerto LVL
A new sports complex designed by David Morley Architects has been constructed at Hurlingham Club Racquet Centre, comprising a 35 metre by 55 metre racquet hall which incorporates four indoor tennis courts and four squash courts.
The project is a great example of how MetsäWood’s Kerto Laminated Veneer Lumber (LVL) can be used to offer a shallower construction of roof, whilst still accommodating a large span and greenery.
Whilst the main span is made up of suspended steel beams, spaced with gaps of 12.9 metres to give the courts space, the gaps were filled with Kerto-Ripa elements, made from Kerto LVL using structural gluing.
Kerto LVL was specified instead of traditional laminated timber combined with a solid wooden panel on top due to thickness constraints.
The Kerto-Ripa elements on the curved roof went across the full 12.9 metre length of the roof, with a total height of 645mm and a maximum width of 1,200mm.
A total 140 prefabricated Kerto-Ripa elements were fitted flush in four different widths: 550mm, 600mm, 700mm and 1,200mm.
Utilising BIM
In order to guarantee the most effective construction of the roof, the project team used Building Information Modelling (BIM) technology to ensure the steel and timber elements fitted together perfectly.
Particular attention was paid to the depth of the curved steel member, as the steel had to be flush with the elements to accommodate the green roof structure above. The connection detail between the Kerto-Ripa and the steel element therefore were designed with extreme accuracy.
Original link - Building Talk













