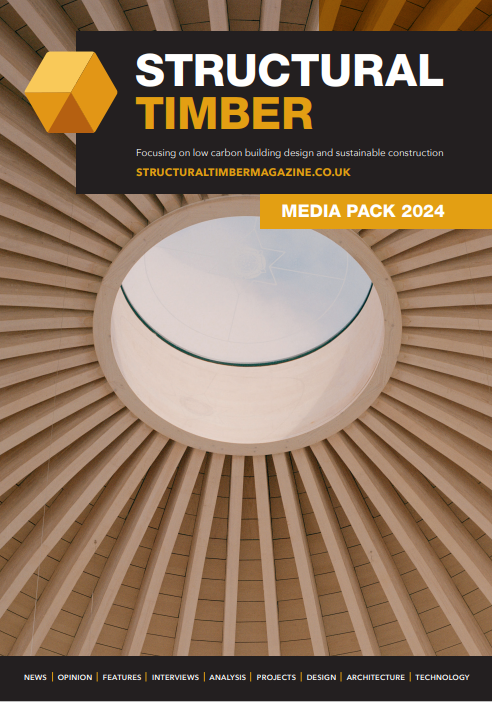More Designs Unveiled for FGR Stadium
Concept designs for Forest Green Rover’s (FGR) new 5000-seater stadium at the proposed Eco Park near Junction 13 of the M5 have been released. Zaha Hadid Architects were chosen to design and build the proposed Eco Park development near Eastington.
As one of the world’s most famous architects practices it was a hugely significant triumph for the aspirational National League football club. Initial designs set out a vision for the world’s first all-timber football stadium, which would be totally unique and highly sustainable. More detailed plans have been released in a Concept Design Proposal, which has been published as part of the application on Stroud District’s Council planning website.
This document lays out information on the symmetrical timber designs, VIP areas, a football academy with teaching rooms and fire safety measures. Zaha Hadid Architects say: “With the new Eco Park and its Sports Complex, FGR have an unusual opportunity to create a new home which is emblematic of their ambitions: an eco-friendly team at the heart of a vibrant community. The new stadium should capture imaginations and we believe the most effective way to do this is by making the new stadium a single, defining visual gesture. We are proposing a fully symmetrical seating bowl for the stadium – increasing efficiencies in construction and enhancing the overall internal atmosphere.
Turnstile entrances for fans will be located on all four sides of the stadium and sweeping curve of the bowl will create an overhanging canopy on the north and south side, providing shelter from the elements. Meanwhile on the east and west side structural beams will also create overhanging canopy to protect terraces from the rain. This specially engineered frame will be created using cross laminated timber (CLT). Both the flowing roof structure, bowl and terraced seating will be created from CLT, along with an architectural lightweight membrane.
The architects say this will reduce the carbon footprint of a stadium in comparison to a similar steel or concrete structure. “As a material, timber is highly durable, recyclable, and beautiful,” they add. “It fits in well visually with a parkland setting lending a warm quality to the building envelope and can be left exposed to view without seeming cold or industrial.
The designs also address one issue many in the community had questioned – fire safety in a wooden stadium. The architects said: “Safety is a major consideration in this type of project, where a large gathering of members of the public takes place. Wood is often perceived to be unsafe when exposed to fire, largely due to concerns related to combustibility and structural stability. The reality, however, is that modern engineered timber systems perform well when exposed to fire.”
Source: Structural Timber Magazine - Issue 11













