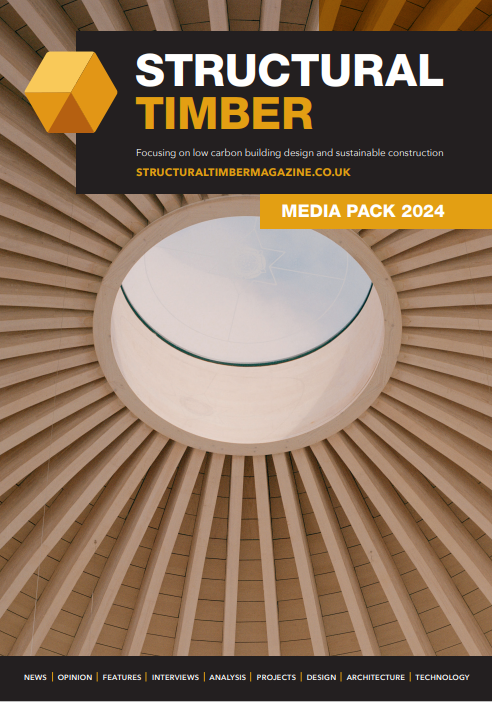New public sports hall planned for King's Cross redevelopment site
The hall, at the north end of York Way, will be used for the next three years for construction worker apprenticeships with a health suite upstairs – before being handed over to Camden Council to be converted into a new public sports centre.
The application for the building has now been submitted to the Town Hall by architects Bennetts Associates – and the plans show how the area’s remarkable industrial past shapes what can be built today.
Developer Argent’s senior project manager Luka Vukotic is overseeing the scheme. He told the New Journal that the land chosen for the sports centre sits directly above three Victorian train tunnels – so the new building is set to be constructed in the lightest building materials possible.
“It is a very exciting building, and has been designed in a way that overcomes some of the constraints,” he said.
“There are tunnels just three meters below ground so we looked at how we could fit a building above the tunnels. We had to reduce the building’s weight as much as possible, and the answer was to use a steel frame with cross laminated timber planks – you can’t have anything super heavy.”
The use of timber also provides the scheme with a striking look. The site is surrounded by soaring new blocks of homes, built in brick with tiling features.
Mr Vukotic said: “It means we can take advantage of this beautiful material. Exposed timber feels very inviting and will allow people passing by to see inside and feel they are welcome.” Another design feature borrows from other historic building nearby. The centre has a series of tilted pitched roofs that break up the skyline behind them.
“It has taller buildings close by so we wanted to make sure it didn’t get lost amongst them,” Mr Vukotic. “The architects drew on buildings such as the Handyside Canopy, by the University of the Arts, which has pitched roofs and we wanted it to relate to them.”
The design allows the building’s interior to be easily transformed from a series of classrooms for construction apprentices into a sports hall with standards stipulated by Whitehall-backed group Sport England. Parts will be converted into changing rooms, while some partitioned areas will be health fitness suites.
Mr Vukotic said: “We are installing elements from day one that can be used later.”
Work could start early in 2017 if planning permission is granted.
Original link - camdennewjournal.com













