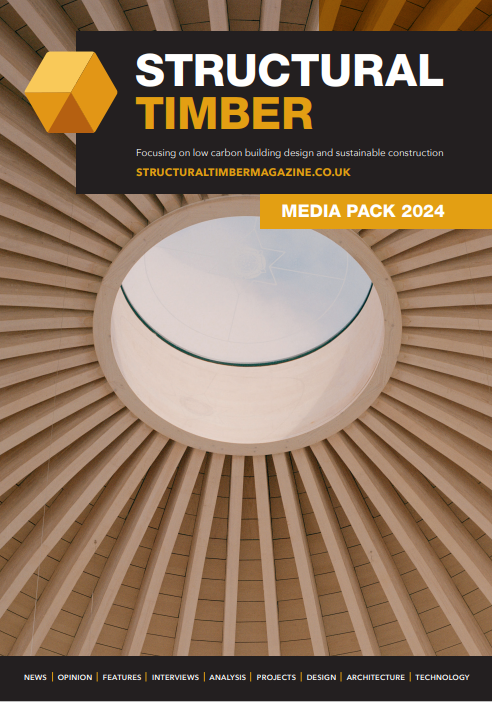Ramboll develops new cross-laminated-timber building in London
Engineering and construction consultancy Ramboll has leveraged a new building technique in order to design a new development in Dalston, London. Cross-laminated-timber has allowed the new Dalston Works construction in the UK’s capital to considerably reduce the carbon footprint of the building as a whole, while being five times lighter than a concrete/steel equivalent.
One of the most difficult and pressing areas of sustainable economic development is the transformation of the built environment. The segment will need a multifaceted industrial effort to upgrade current stock to meet long-term global environmental targets, while all new buildings need to be carbon neutral, or negative, by 2020.
Of the new construction materials being developed, one which is considerably more sustainable in terms of gas emissions to steel and concrete production, is ‘Cross-laminated-timber’ (CLT). The method involves largely timber-based construction, with much of the structural concrete and steel being replaced by cross-layered lumber planks, glued together. The CLT is claimed to have similar strength to steel and concrete, as well as being fire-resistant.
The Dalston Works (formerly Dalston Lane) is the largest building in the world made from CLT, with 3,852 cubic metres of CLT, while it is also one of the world’s tallest wooden buildings, at 33.8 metres. The design of Dalston Works means it disburses around half as much C02 for the production cycle, compared to traditional concrete frames, while also representing a carbon sink of around 2,600 tonnes of C02. In addition the building uses a variety of design features to maximise its use of the natural light for residences during daylight hours.
Aside from the environmental benefits of the material, the choice also allowed the building to become ten storeys – while five times lighter than traditional materials – which would not have been possible for a traditional building on the same site due to weight restrictions. Finally, the type of material allowed much of it to be pre-fabricated offsite, reducing its building time as well as the construction activity required to piece it together.
The building was designed by sustainability and engineering consultants from professional services firm Ramboll, who collaborated with architects from Waugh Thistleton for developer Regal London. The mixed development offers 121 apartments for rent, around 1500 square metres of retail space and 3500 square metres of workspace for freelancers and other flexible workers in the region.
Commenting on the firm’s involvement in the project, Gavin White, a Director and CLT expert at Ramboll, said, “Dalston Works is a real landmark project, and a testament to the versatility of CLT. It showcases what can be achieved when a forward thinking client enables you to demonstrate the benefits of offsite construction methods. It has been exciting to work with a team who are as passionate about the benefits of offsite construction as we are, and we look forward to seeing many more such schemes emerge across the UK. The height and size of Dalston Works, and its excellent performance in terms of sustainability and efficiency, demonstrate what can be achieved with this dynamic material.”
Original link - Consultancy













