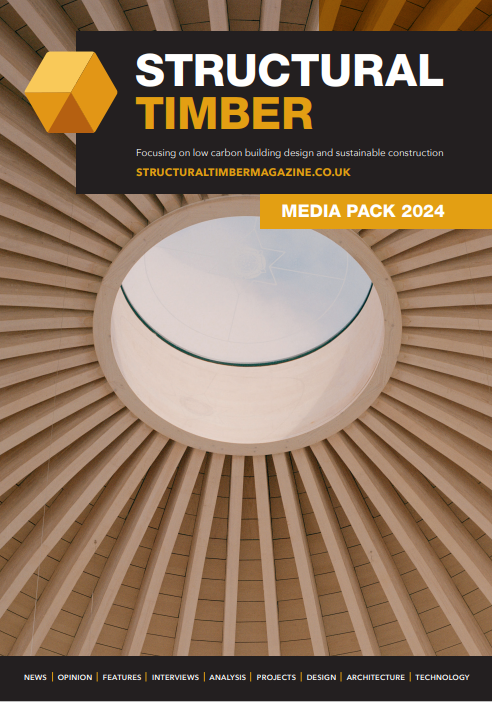The CLT Revolution
Structural timber systems including cross laminated timber (CLT) are playing a major role in delivering precision-designed, sustainable construction. Nic Clark, Managing Director of KLH – specialists in CLT – shares his opinions on why this material is becoming so popular.
Europe is full of timber framed structures dating back hundreds of years whose architecture and techniques of construction have evolved over the centuries, but in my opinion, some of the greatest innovations have been made over the last decade. We have been on the cusp of change for some time and now, with such factors as the recently published Housing White Paper and the Government-commissioned Farmer Report calling for the industry to ‘Modernise or Die’ – offsite manufacturing is taking centre stage.
Timber technology is becoming the vital component in shaping city skylines. From Canada and the USA to Australia and here in the UK, architects and specifiers are realising the full capabilities of structural timber. Innovations such as CLT are the driving force behind this change and one of the primary reasons why we are seeing the creative and technical boundaries being pushed.
For those still unaware and to get a bit technical, CLT is a structural two-way spanning timber panel solution that can be used to form walls, roof and floor panels as well as shear walls and can be supplied as FSC® and PEFC-certified. CLT is produced by laminating and finger jointing soft wood timber lamellas at 90° to the layer below, this can encompass between three and seven layers. The structural benefits of CLT include its large bi-axial and flexural loadbearing capacity when used as a wall or slab, together with its superior acoustic and structural performance properties.
CLT is five times lighter than concrete and distributes concentrated loads as line loads at foundation level, which reduces the requirement for localised pad foundations. In practice this offers a greater return on investment for developers, as the reduced loading can result in taller timber structures which equates to more storeys offering enhanced profit margins. This is particularly beneficial in city locations with complex underground infrastructures and where land is at a premium.
CLT structures of 10 storeys have already been constructed in the UK. Current knowledge supports up to 15-storey designs, but the feasibility of building a timber structure up to 30 storeys tall has been investigated by Canadian architect Michael Green. Structures are typically built using a ‘platform frame’ approach, meaning that walls are temporarily braced with raking props before floor panels are lowered onto them and fixed.
In addition to excellent sustainability credentials, good thermal insulation performance and sound insulation properties – it is speed of construction where CLT is in a class of its own. It is a rapid, robust and reliable offsite manufactured solution, delivers many benefits during the construction process and beyond. Manufactured to exceptional levels of accuracy in factory-controlled conditions ensures minimal defects and improves construction and project delivery time, reducing costs and maximising efficiency on all levels – providing cost and programme certainty.
Solid wood products such as CLT are natural, renewable and are far less energy-intensive to produce and apply. Not only is it a renewable material, it involves very little waste during production and is extremely carbon efficient to transport. When we consider the whole manufacturing processes for the production of each m3 of CLT, -676kg of CO2 will still be stored after the production process. All facts, figures and environmental arguments notwithstanding, a key reason why architects and their clients are turning increasingly to CLT is the sheer design flexibility, adaptability, aesthetic value and all round quality of a modern engineered timber solution.
For more information visit: www.klhuk.com
Source: Structural Timber Magazine - Issue 11
Share this content













