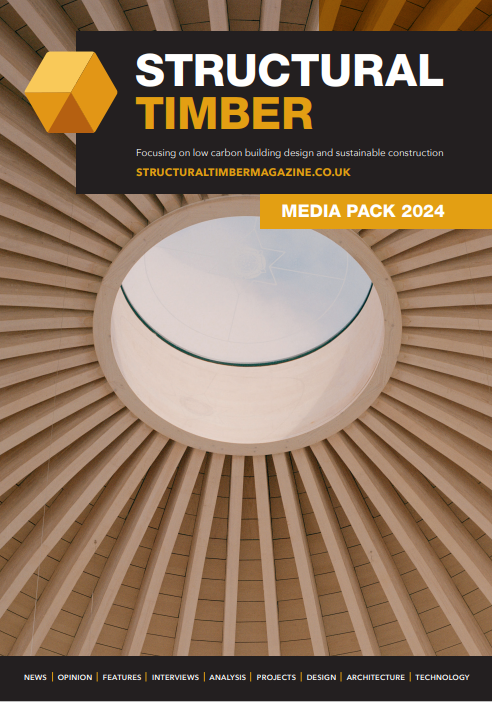Achieving Airtight Homes with OSB
The use of structural timber in both traditional and offsite construction will be instrumental in the UK achieving its net zero targets and meeting the Future Homes Standard – what part can OSB play in making this happen?
The use of structural timber in both traditional and offsite construction will be instrumental in the UK achieving its net zero targets and meeting the Future Homes Standard – what part can OSB play in making this happen?
With new homes expected to produce 75-80% less carbon emissions compared to current levels, OSB with built-in vapour and air barrier properties emerges as a potential game-changer and a robust sheathing solution for timber frame contractors striving to meet the stringent airtightness requirements of this new standard.
With the government's updated Part F and Part L requirements of the Building Regulations seen as an important stepping-stone to the Future Homes Standard in 2025, there is no escaping the fact there needs to be a clear emphasis on the design of a building's envelope. This heightened focus on the building fabric presents both challenges and opportunities. As a route to more thermally-efficient building envelopes, it will become critical to ensure buildings are airtight. Timber frame manufacturers that can provide high-performance, airtight envelope solutions will be well-positioned to meet these changing regulations and capitalise on the move towards low-energy construction.
Pushing the envelope
In order to meet the evolving standards, there is an innovation solution to simplify the path to airtight building envelopes. The increasing demand for double sheathed timber frames in both structural applications and the development of offsite closed panels, led to innovation for producing an airtight OSB/3 panel with airtightness engineered into the panel substrate. The panel can be used as the airtight layer on the warm side of the insulation in timber frame construction systems, helping to create an airtight building envelope.
Each panel features alternating layers of wood strands coated with a high-quality formaldehyde-free resin and wax binder system to deliver outstanding levels of airtightness. A specialist coating is then applied to ensure vapour resistance and provide a premium performance OSB solution for super-insulated and passive buildings and enabling the elimination of a traditional additional vapour control membrane from the construction.
By seamlessly integrating air and vapour barriers into high-performance OSB panels, this streamlines the installation process, minimising the risk of air leakage that often plagues traditional timber frame structures. This cutting-edge solution not only simplifies construction but also ensures a certified, proven approach to creating airtight building envelopes that will pave the way for low-carbon, energy-efficient homes of the future.
High-quality fresh air
Whilst airtightness is important for avoiding heat loss, an appropriate ventilation strategy should also be considered as without it, a building can potentially suffer from moisture and condensation issues and a reduction in indoor air quality. To maintain a healthy indoor air quality whilst minimising energy loss, controlled mechanical ventilation with heat recovery (MVHR) is a requirement in Passivhaus buildings. This involves extracting hot air from wet rooms such as bathrooms and kitchens and supplying fresh air to living areas and bedrooms. The fresh air is filtered and is heated by the extracted air through a heat exchanger. In very cold climates, the fresh air can be heated through ground or air source heat pumps.
Smarter housing
Testament to the benefits of OSB with built-in vapour and air barrier properties is an exciting regeneration project in Cardiff. Lowfield Timber Frames specified SMARTPLY AIRTIGHT panels alongside a supply of their timber kits for a development of 12, two bedroom houses in Heath, Cardiff. Built to strict Passivhaus standards, the homes offer improved health and wellbeing conditions for occupants whilst requiring very low levels of energy for space heating or cooling. Additionally, using timber frame for the construction lowers the carbon footprint of the development. One of the principal benefits of a Passivhaus build is the significant reduction in energy consumption during the operating life of the structure. This will ultimately lead to reduced energy costs, heating bills, and even lower carbon emissions for the planet.
Showcasing an impressive level of airtightness, the average air test result for the 12 homes in this development came in at below 0.5 ACH. Furthermore, a Larsen truss panel (a lightweight wall extension which creates extra wall space to a house insulation) was also used in the project. It was 330mm deep with the finished wall make-up being closer to 500mm, allowing for thicker insulation.
Darren Jarman, Managing Director of Lowfield Timber Frames, commented: "The Highfields scheme in Cardiff was just one of several Passivhaus schemes we have completed over the past two years. We now have an external wall build-up that not only meets the Passivhaus standards, but also has extremely low embodied carbon credentials. Whilst there are other products available which will achieve the airtightness, we feel SMARTPLY AIRTIGHT is the most robust solution available and eliminates the possibility of accidental damage, resulting in a failed test."
For timber frame contractors, OSB that features integrated vapour control and air barrier properties will enable timber frame contractors to consistently achieve the stringent airtightness levels needed and create airtight, high performance building envelopes that surpass the new Future Homes Standard with ease.
www.mdfosb.com/en/products/smartply-osb













